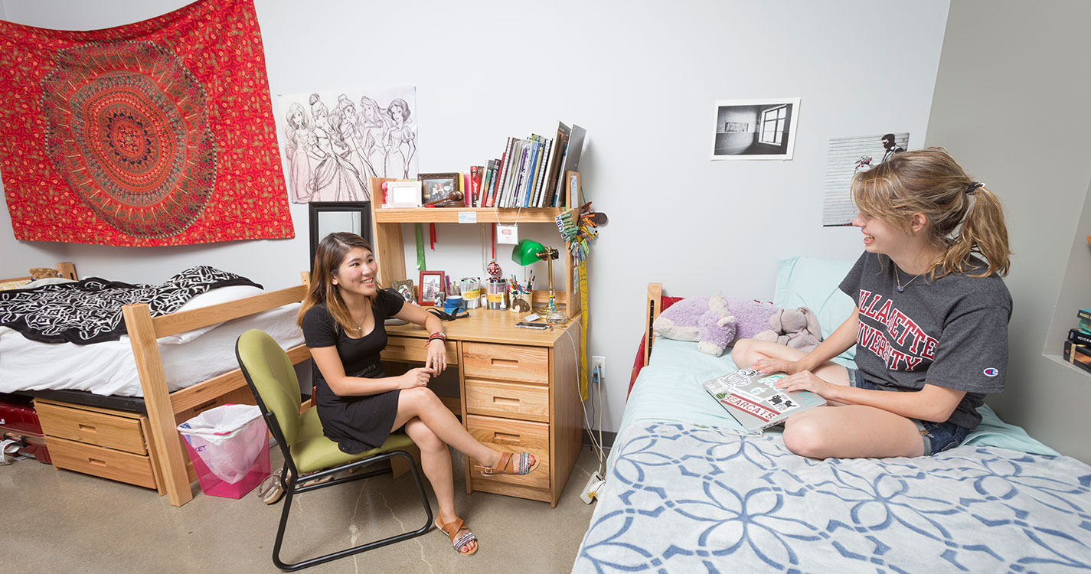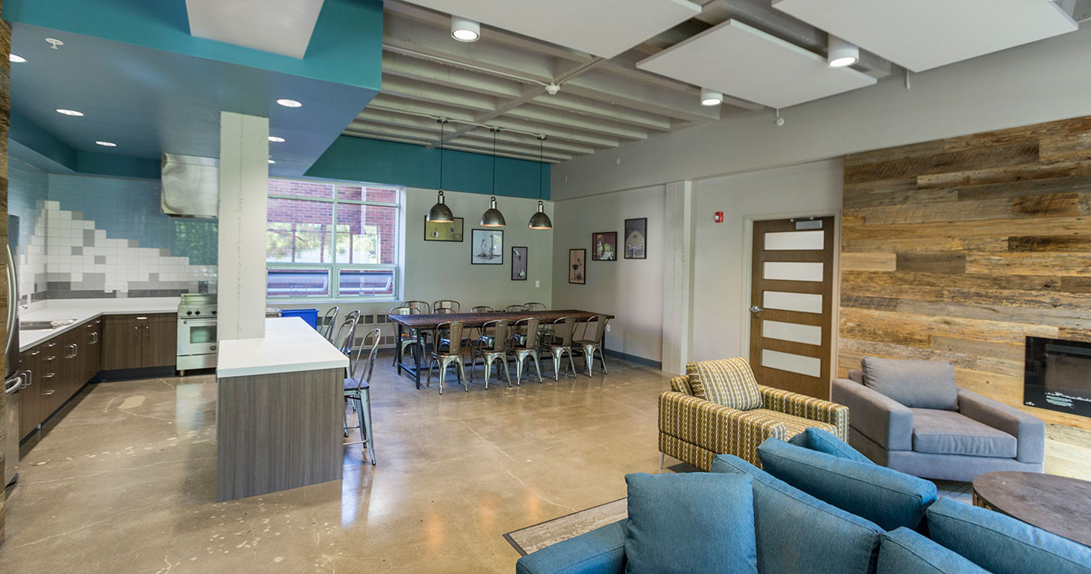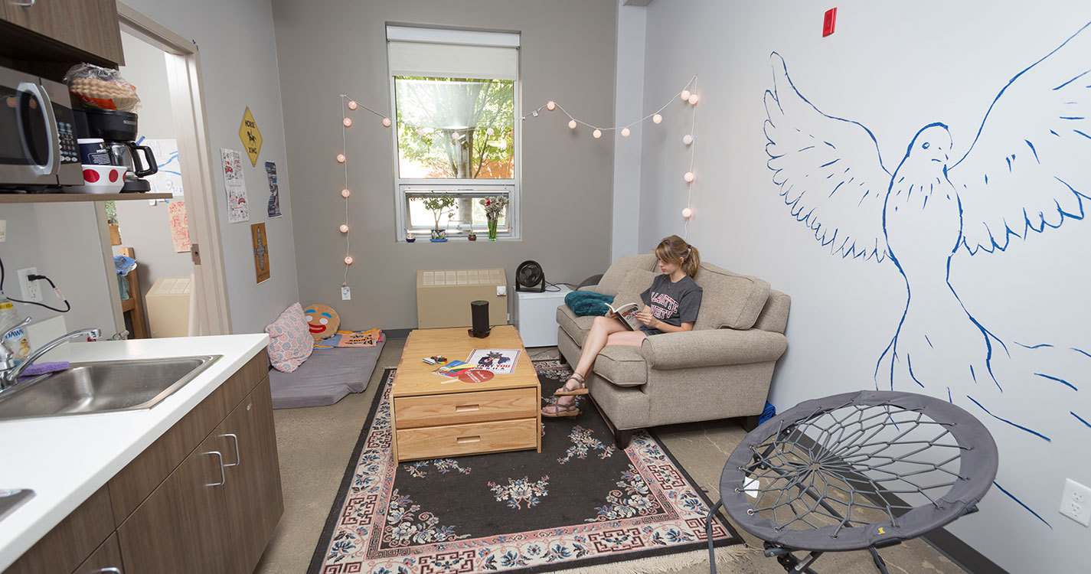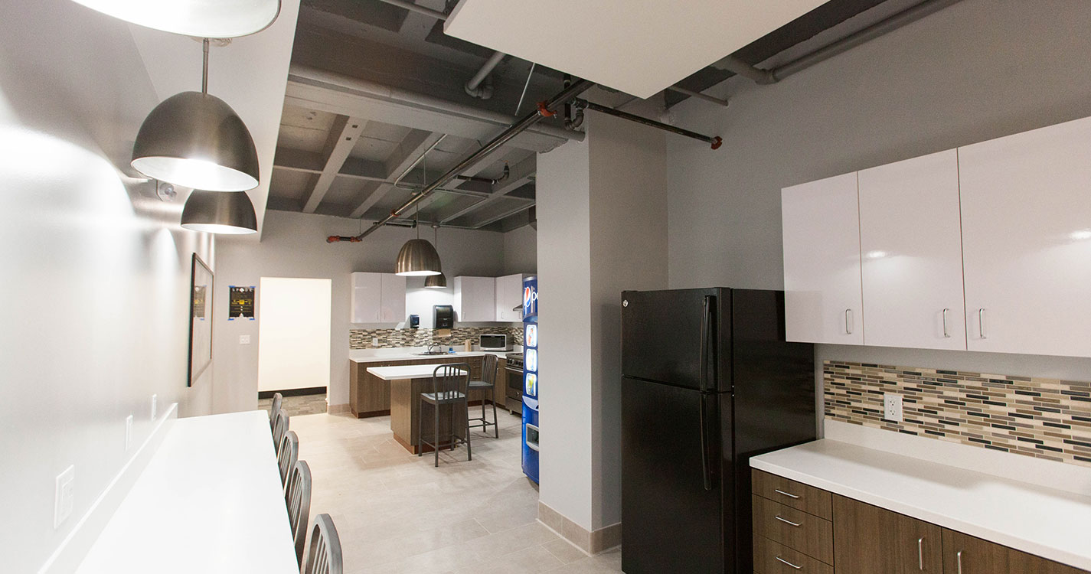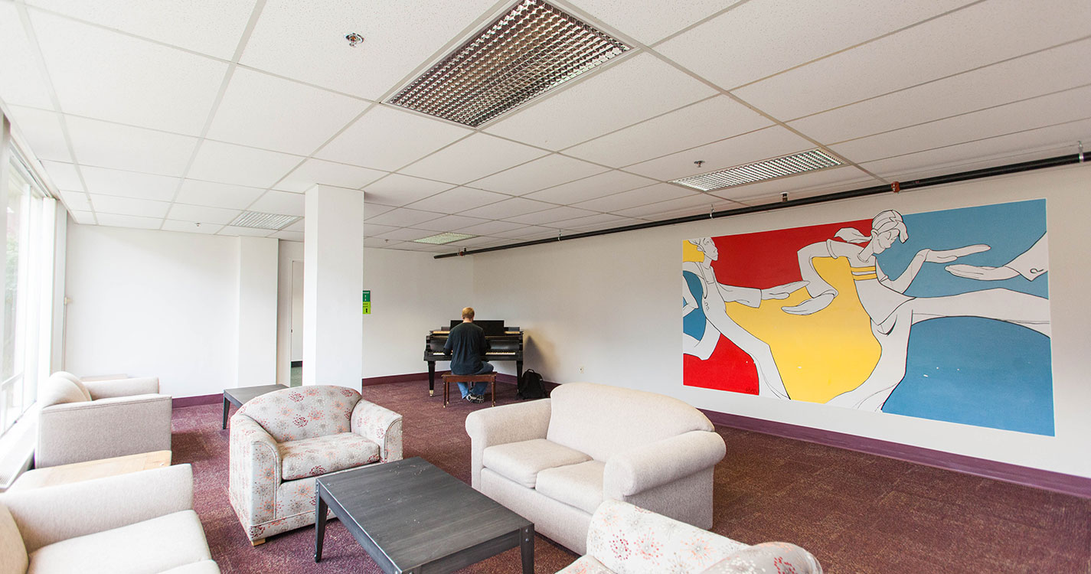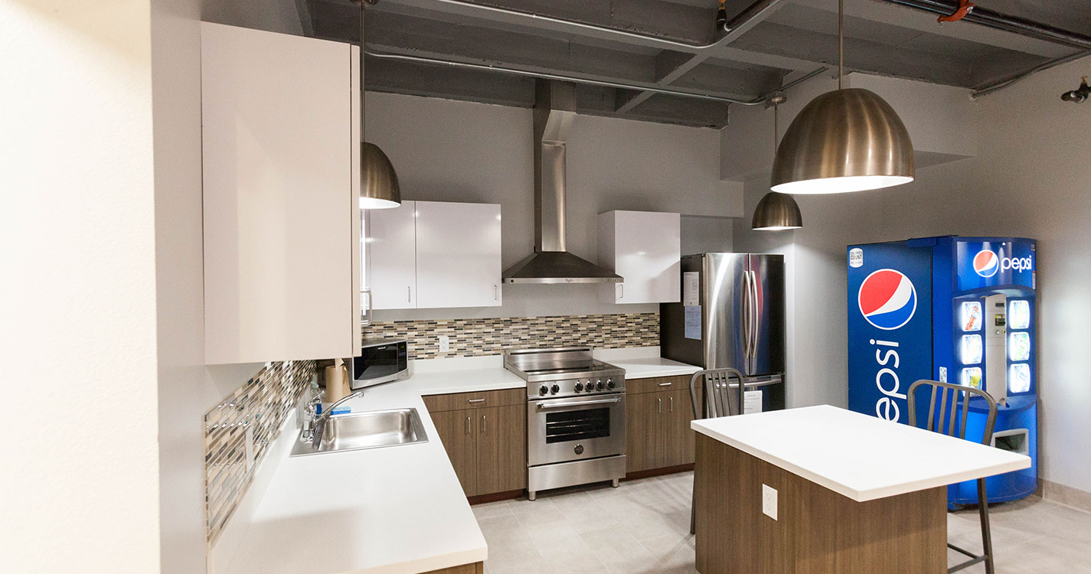After spending a few days checking out Doney Hall’s new look — high ceilings, polished concrete floors, a strong Northwest sense of place — one studio art major was enthused.
Standing in her new one-bedroom apartment, Peri Hildum ’18 said she likes the 421-square-foot space, ceilings and partial dividing wall that gives her more privacy in the room.
Other students say they’re also excited about upgrades to Baxter and Doney halls, which the university renovated this summer to meet housing preferences and create a stronger campus community. With more dining, entertainment and living space — room for 32 additional students — both halls exude a level of comfort and industrial aesthetic that may cause students to reconsider living off campus.
The university followed a few priorities for the renovation, including energy efficiency, use of recyclables and local resources. In Doney, the wood lining the living room walls is more than 200 years old and milled from Barnwood Naturals of Salem, while the 10-foot oak table is custom-designed by Circle H Woodcraft in Dallas. In Baxter, more than 29 pieces of furniture were reupholstered by a Woodburn vendor.
A housing expansion was necessary after the closure of Haseldorf Apartments at the end of the spring semester.
Doney Hall
CB Two Architects of Salem converted 7,000 square feet of administrative offices at Doney into a living space, including 21 beds and a student lounge.
Natural light in the lounge emphasizes the specially-designed furniture, large-screen TV and fireplace. In the kitchen, described by one student as an “IKEA kitchen,” groups can gather for dinner parties at the 12-seat table and make use of the stainless steel appliances. Hand-forged metal light fixtures, slightly dented for a vintage recycled appearance, shine above the table.
A mix of one-bedroom apartments and double and single rooms were also added to Doney, all with private bathrooms and kitchenettes, which now has a total occupancy of 132, up from 111.
Baxter Hall
Formerly four separate residence halls — Baxter, Northwood, Southwood and Westwood — the second-most populated housing complex on campus is connected in a way it never has been before.
A new elevator, anticipated to have a final inspection early next month, improves accessibility and provides an alternative to stairs. An additional stairwell and door to Montag Center also provides increased access between buildings, and Baxter’s basement is currently being updated.
Baxter hosts 11 new bedrooms, bringing total occupancy for all four buildings to 249. New lounge areas — one of which features an elaborate ink drawing by student artist Emily Franklin ’10 — and a new kitchen created in the same spirit as Doney are also popular with students.
Small touches, such as new door frames and room numbers on some rooms, also make the hall more homey, which is a priority for Nell Crittenden ’19. Baxter’s upgrades are “beautiful” and reinforce the feeling of being off-campus, she says.
“The renovations make the space look a bit more like a community, which overall helps foster an atmosphere that’s warm,” she said.
Jim Bauer, vice president for planning and external affairs, says the university carefully considered what the student experience means at Willamette University and what it wants it to be. They wanted to keep student needs and desires at the forefront of design, while preparing space for the continuing development of learning communities, he says.
“We understand we delivered new desirability for this residential community to our students,” he says. “We consider this the primary focus of this investment in our residence communities.”
This renovation is the first of several housing projects to be completed over the the next several years. Next summer, the university will be making improvements to Lee, York and Shephard residence halls, he says.

